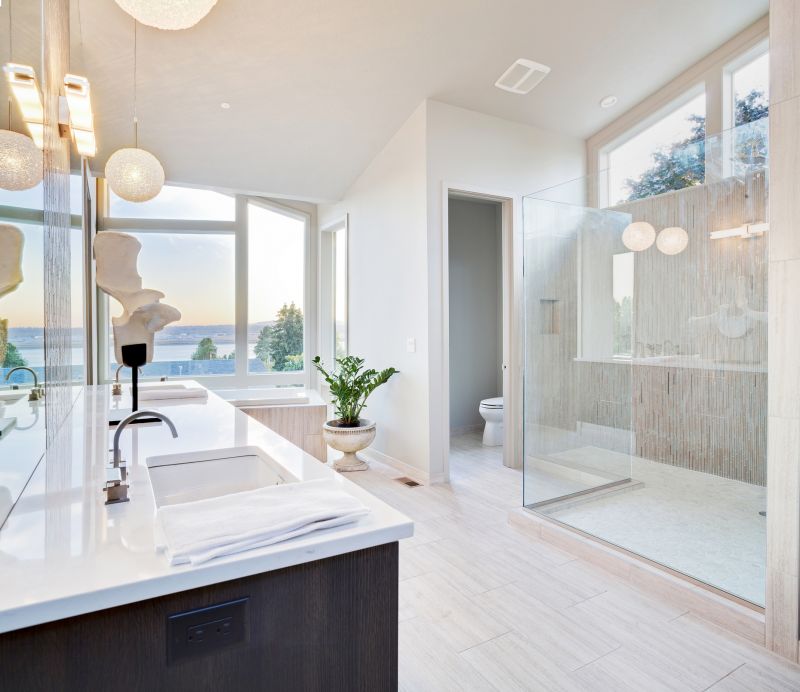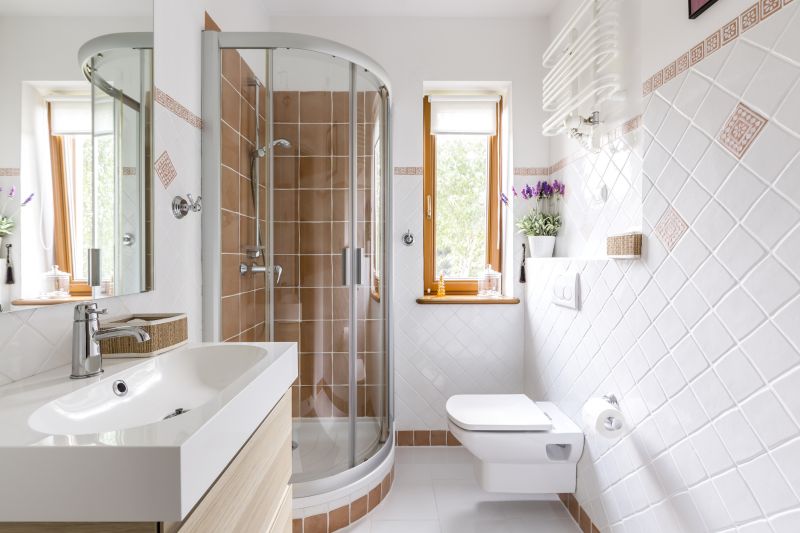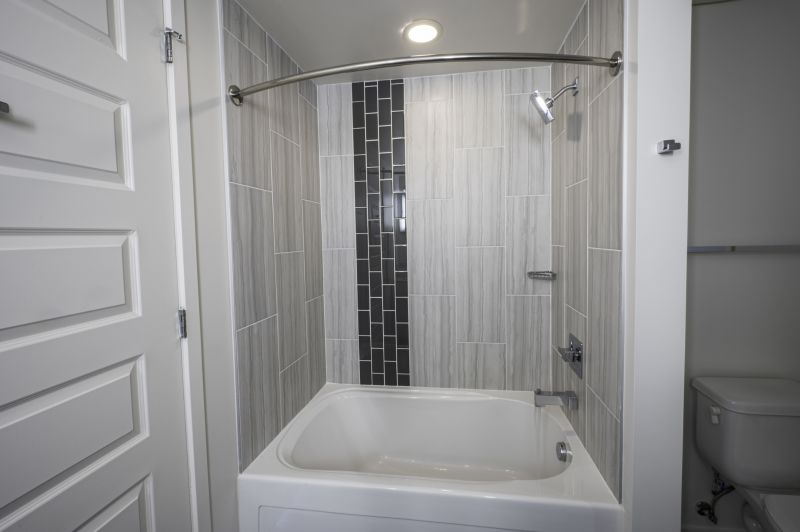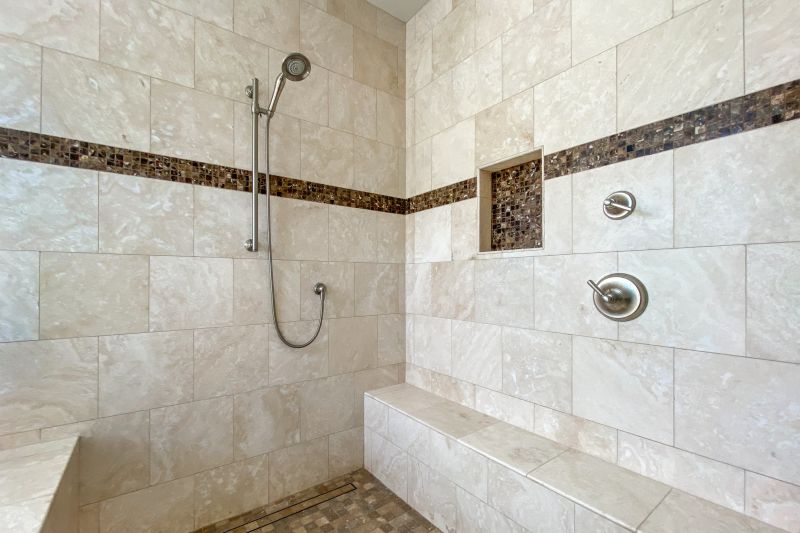Designing Compact Shower Areas Effectively
Designing a small bathroom shower requires careful consideration of space utilization, style, and functionality. With limited square footage, selecting the right layout can maximize comfort and accessibility while maintaining an appealing aesthetic. Various configurations, such as corner showers, walk-in designs, and shower/tub combos, offer versatile solutions tailored to specific needs and preferences.
Corner showers are ideal for maximizing space in small bathrooms. They fit neatly into a corner, freeing up room for other fixtures and storage. These layouts often feature sliding doors or bi-fold enclosures to save space and provide easy access.
Walk-in showers create a seamless look and enhance the sense of openness. They typically feature frameless glass enclosures, making the bathroom appear larger. Incorporating built-in niches and bench seating can add convenience without cluttering the space.

A compact shower featuring clear glass panels maximizes light flow and visual space, making the bathroom feel larger.

This layout efficiently uses corner space, with sliding doors that do not interfere with bathroom flow.

Combining a shower with a bathtub offers versatility, especially in small bathrooms where space is limited.

A sleek, frameless design with minimal hardware enhances the perception of space and simplifies cleaning.
Optimizing small bathroom shower layouts involves balancing space efficiency with aesthetic appeal. Choosing the right enclosure type, such as frameless glass or sliding doors, can significantly influence the room's openness. Incorporating vertical storage solutions, like niche shelves or wall-mounted caddies, helps keep essentials within reach without crowding the space. Lighting also plays a critical role; bright, well-placed fixtures can make a small shower area feel more expansive and inviting.
| Layout Type | Key Features |
|---|---|
| Corner Shower | Fits into a corner, uses sliding or bi-fold doors, maximizes corner space |
| Walk-In Shower | Frameless glass, seamless look, enhances room openness |
| Shower/Tub Combo | Provides versatility, combines bathing and showering in limited space |
| Neo-Angle Shower | L-shaped enclosure, fits awkward corners, saves space |
| Recessed Shower | Built into a wall cavity, reduces footprint, sleek appearance |
| Curved Shower Enclosure | Softens room lines, adds style, optimizes corner use |
| Open Concept Shower | No door, open entry, increases accessibility |
| Compact Shower Stall | Small footprint, ideal for powder rooms or tight spaces |
Effective small bathroom shower layouts focus on creating a sense of space through strategic design choices. Glass enclosures, minimal hardware, and light color schemes contribute to a more open feel. Combining practical storage options with aesthetic elements can enhance usability without sacrificing style. Proper planning ensures that even the smallest bathrooms are functional, comfortable, and visually appealing.
Incorporating innovative ideas such as multi-functional fixtures, space-saving shelving, and integrated lighting can further optimize small shower areas. Attention to detail in layout planning helps to maximize every inch, making small bathrooms more convenient and enjoyable to use. Thoughtful design can transform limited space into a stylish retreat that meets all practical needs.



